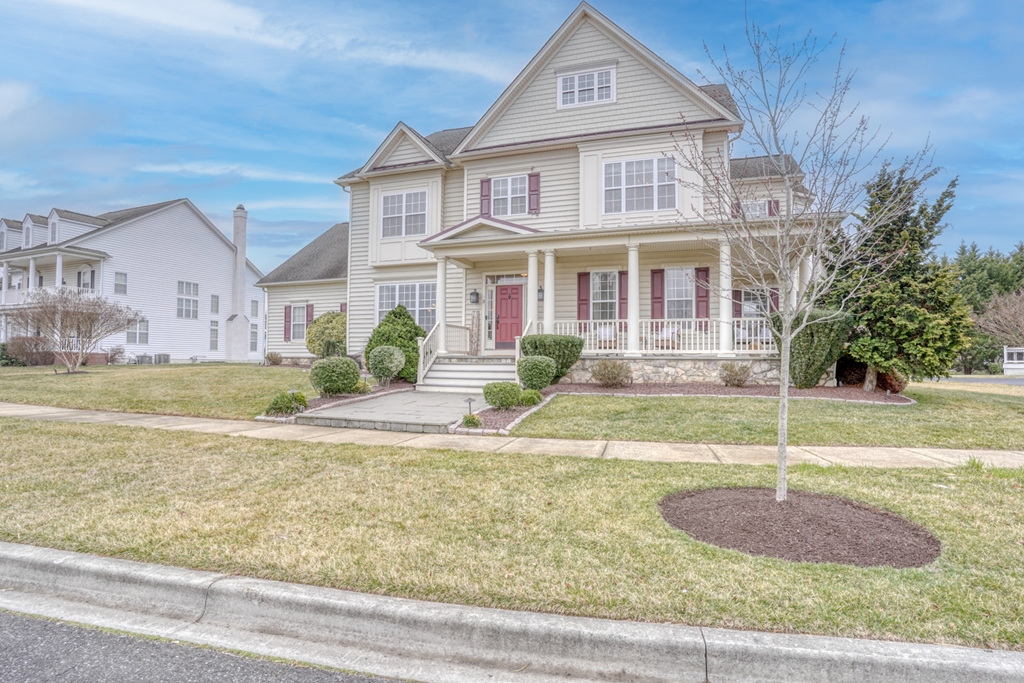3 Barnsdale Drive, Middletown, DE 19709 $1,049,000

Coming Soon
Interior Sq. Ft: 6,200
Acreage: 0.38
Age:18 years
Style:
Colonial
Mobile#: 2771
Subdivision: Parkside
Design/Type:
Detached
Description
Welcome to 3 Barnsdale Drive located in the sought after community of PARKSIDE. This breathtaking home that was once a former model home with 10 foot ceilings on the first floor, 8 foot doorways and hardwood floors throughout is breathtaking! Lets start from the outside..This home is located on the stunning street that represents Parkside, this large estate home has a 3 car side entry garage with a large wrap around front porch, 4 bedrooms, 4.1 bathrooms, a finished basement with an amazing open space area for TV, game room and a walk-up, a large theater room. a exercise room (that could be a 5th bedroom with a full bathroom and closet ) a yard that is not only fully fenced in but has a salt water pool and a hardscaped yard that is a must see. So, lets goes back to the entrance of this magnificent home....The entrance is going to WOW you...The hardwoods, the large formal living and large dining room on the left and right of the foyer have moldings that are exquisite. As you look in a far you see in the center of the home the stair case that spirals up to the 2nd floor with custom iron railings, to the left of the staircase is a large office with bump out windows and stained moldings that are so rich....Wait, there is so much more! the family room with a gas fireplace, open to the kitchen and a coffered ceiling that will make you go back for a 3rd look.....The kitchen offers beautiful wood cabinets, tons of counters, great eating area that overlooks the pool, a pantry like no other and a butlers pantry....also a second staircase ....Lets go upstair, the 2nd floor landing is spectacular...Princess suite that has beautiful windows and a full bathroom, 2 large bedrooms that share a large jack and jill bathroom, a laundry room with a sink and tons of storage....NOW, the primary bedroom...hold your breathe..double doors into a suite that is the whole back of the house. This suite has a massive bedroom, 2 custom closets, a large linen closet before you enter the double door bathroom with large tub, large shower and a beautiful 2 sink vanity...The finished basement has the entrance of 8 ft glass door that leads you to a great sized basement with full glass French doors that lead to backyard...Now the Yard....New roof will be installed before showings begin
Primary Bath: Upper 1
Bedroom 2: 14 X 16 - Upper 1
Full Bath: Upper 1
Bedroom 3: 14 X 14 - Upper 1
Bedroom 4: 11 X 12 - Upper 1
Kitchen: 7 X 14 - Main
Family Room: 23 X 17 - Main
Living Room: 16 X 13 - Main
Office: 15 X 14 - Main
Media Room: Lower 1
Hobby Room: Lower 1
Other: Lower 1
Home Assoc: $250/Quarterly
Condo Assoc: No
Basement: Y
Pool: Yes - Personal
High School: Middletown
Features
Community
HOA: Yes;
Utilities
Forced Air Heating, Natural Gas, Central A/C, Electric, Hot Water - 60+ Gallon Tank, Public Water, Public Sewer, Upper Floor Laundry
Garage/Parking
Attached Garage, Garage - Side Entry, Attached Garage Spaces #: 3;
Interior
Butlers Pantry, Crown Moldings, Curved Staircase, Dining Area, Double/Dual Staircase, Fully Finished Basement, Gas/Propane Fireplace
Exterior
Concrete Perimeter Foundation, Vinyl Siding, Porch(es), Wrap Around Porch/Deck, Extensive Hardscape, Exterior Lighting, Sidewalks, Street Lights, In Ground Pool
Lot
Rear Yard, Vinyl Fence
Contact Information
Schedule an Appointment to See this Home
Request more information
or call me now at 302-234-5202
Listing Courtesy of: Patterson-Schwartz-Middletown , (302) 285-5100, realinfo@psre.com
The data relating to real estate for sale on this website appears in part through the BRIGHT Internet Data Exchange program, a voluntary cooperative exchange of property listing data between licensed real estate brokerage firms in which Patterson-Schwartz Real Estate participates, and is provided by BRIGHT through a licensing agreement. The information provided by this website is for the personal, non-commercial use of consumers and may not be used for any purpose other than to identify prospective properties consumers may be interested in purchasing.
Information Deemed Reliable But Not Guaranteed.
Copyright BRIGHT, All Rights Reserved
Listing data as of 3/28/2025.


 Patterson-Schwartz Real Estate
Patterson-Schwartz Real Estate